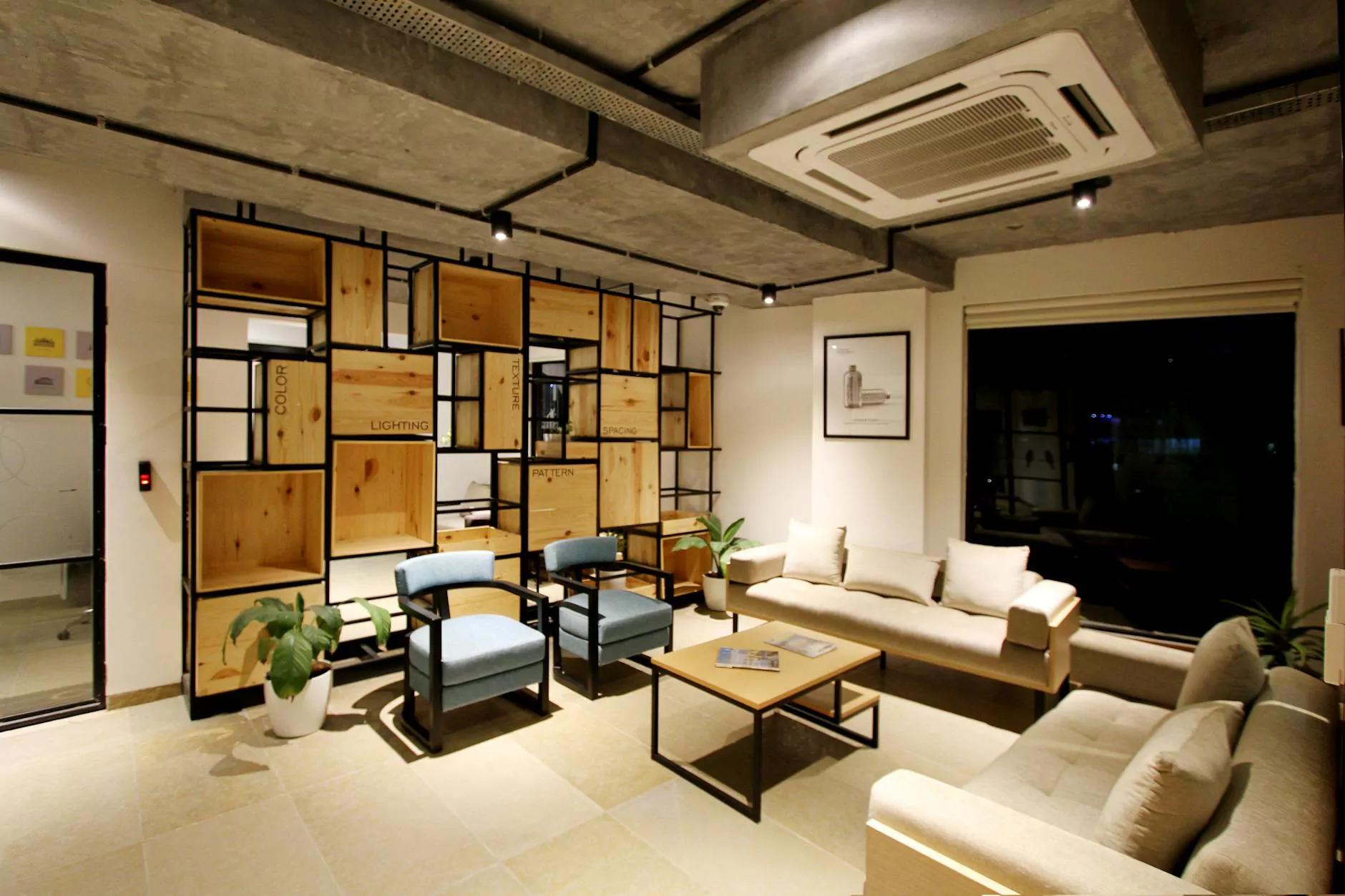Understanding the Prototyping Model in Architectural Design

What is a Prototyping Model?
The prototyping model is an essential part of the architectural design process that focuses on creating tangible representations of architectural concepts before they are built. A prototype in architecture is a preliminary version of a structure that allows architects and clients to visualize and iterate on designs rapidly. This model can range from simple sketches to sophisticated 3D printed structures, serving as a critical bridge between ideas and reality.
The Importance of Prototyping in Architecture
In the realm of architecture, the prototyping model holds substantial importance for several key reasons:
- Enhanced Communication: Prototypes offer a physical illustration of ideas, facilitating clearer communication among clients, architects, and stakeholders.
- Design Validation: Prototyping allows architects to test design concepts in a real-world context, leading to better-informed decisions before construction starts.
- Iterative Development: The feedback gained from prototypes can be integrated into the design, helping to refine and improve the final output.
- Cost-Efficiency: Early detection of design flaws through prototyping can prevent costly changes during the construction phase.
- Client Engagement: Involving clients in the prototyping process empowers them to express their needs and preferences, ensuring their vision is accurately reflected in the final design.
Types of Prototyping Models Used in Architecture
Various types of prototyping models are utilized in architectural design, each serving distinct purposes:
- Physical Models: These include scale models made from materials like cardboard, foam, or plastic, providing a tactile sense of the structure.
- Digital Models: Software tools like AutoCAD, SketchUp, and Revit allow for detailed digital models that can be manipulated and tested virtually.
- 3D Printed Models: Advanced technology enables architects to create precise 3D models, assisting in visualizing complex geometries and spatial relationships.
- Virtual Reality (VR) Models: VR technology immerses clients in a virtual environment to experience architectural designs as if they are within the spaces.
- Interactive Models: These models allow for real-time changes and modifications, which makes it easier for both architects and clients to explore different design options.
The Process of Creating a Prototyping Model
The workflow for developing a prototyping model consists of several stages:
1. Initial Concept Development
This stage involves brainstorming and sketching ideas based on the design brief. Architects gather information and create mood boards to inform their vision.
2. Design Drafting
Using CAD software, architects translate their initial sketches into detailed designs, which serve as blueprints for the prototype.
3. Model Creation
At this crucial step, the actual prototyping occurs. Depending on the type of model being created, architects will either build a physical model or render a digital prototype.
4. Feedback and Iteration
Once the prototype is presented, stakeholders provide feedback. Architects analyze this input to refine and iterate on the design.
5. Finalization
After iterating based on feedback, the final model is completed, showcasing the refined design ready for presenting to clients or moving into the construction phase.
Benefits of Using Prototyping Models
Employing prototyping models yields numerous advantages:
- Improved Design Accuracy: Prototypes help identify potential issues before actual construction begins, enhancing overall design precision.
- Accelerated Approval Processes: Visual representations help convey ideas faster to clients and stakeholders, speeding up decision-making.
- Enhanced Creativity: Prototyping encourages a more creative approach to architectural design, inspiring innovative solutions and designs.
- Risk Mitigation: By testing designs through prototypes, architects can significantly reduce the likelihood of unforeseen challenges during construction.
- Documentation and Marketing: Prototypes can serve as effective tools for presentations, helping to market ideas to potential clients and investors.
Case Studies: Successful Use of Prototyping Models
Several architectural firms have successfully utilized prototyping models to elevate their design processes:
1. Architekts’ Multi-Use Community Center
In a recent project, Architekts employed a combination of 3D printed prototypes and interactive models. The iterative process allowed for rapid adjustments based on community feedback, leading to a design that met the needs of local residents.
2. Design Wise’s Urban Housing Development
Design Wise used virtual reality prototypes to help potential buyers visualize the layout and design of urban housing units. This interactive approach significantly improved client engagement and satisfaction.
Challenges in the Prototyping Process
While the benefits of prototyping models are clear, some challenges may arise:
- Time-Consuming: Developing prototypes can take significant time, especially when iterating based on feedback.
- Resource Intensive: Creating physical models or employing advanced technologies can be costly and require specialized skills.
- Client Expectations: Managing client expectations during the prototyping phase can be challenging, particularly when they envision a different outcome.
The Future of Prototyping in Architecture
The landscape of architectural prototyping is continuously evolving. Emerging technologies are set to redefine the way architects approach design:
- Integration of AI and Machine Learning: These technologies can enhance prototyping by predicting design outcomes based on historical data and trends.
- Advances in 3D Printing: As 3D printing technology becomes more accessible, architects will be able to create more advanced and complex prototypes at a reduced cost and time.
- Sustainability Focus: Future prototyping will likely emphasize sustainability, with architects using eco-friendly materials and processes in their models.
- Remote Collaboration Tools: Digital tools will allow teams to collaborate on prototyping models remotely, breaking down geographical barriers.
By embracing the prototyping model, architects are better prepared to bring their visions to life, creating structures that meet the ever-evolving needs of society.
Visit us at architectural-model.com for more insights into cutting-edge architectural practices.









